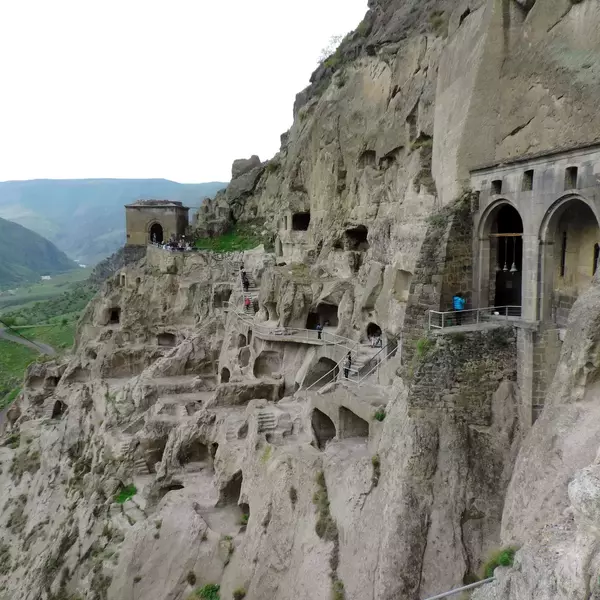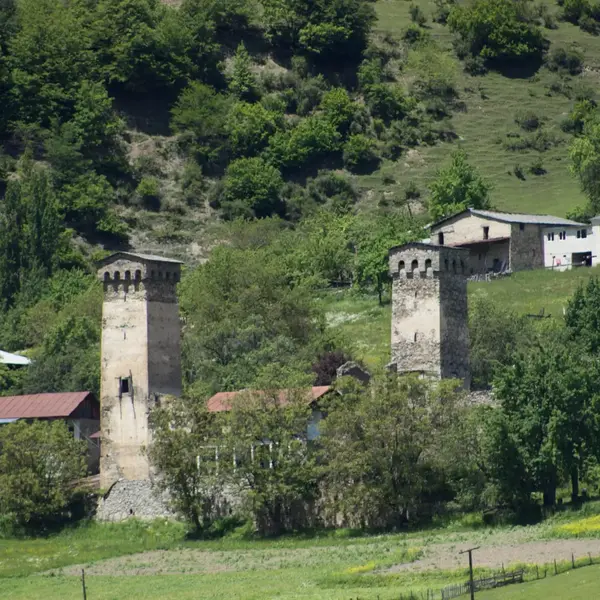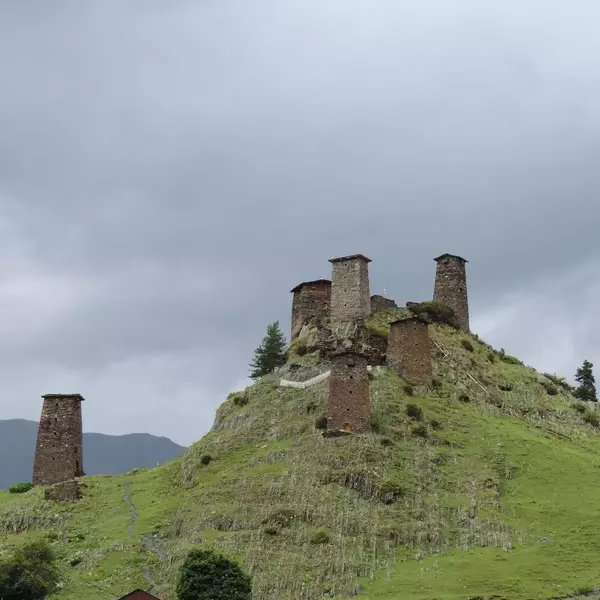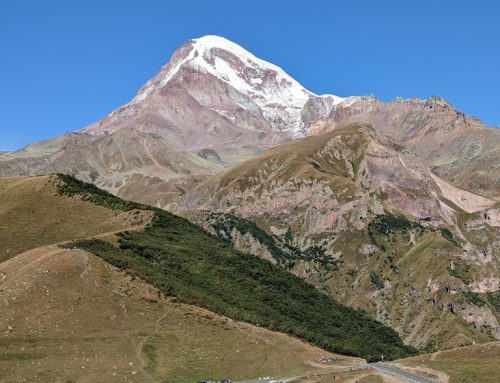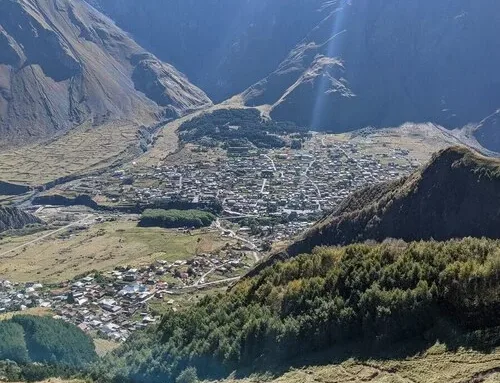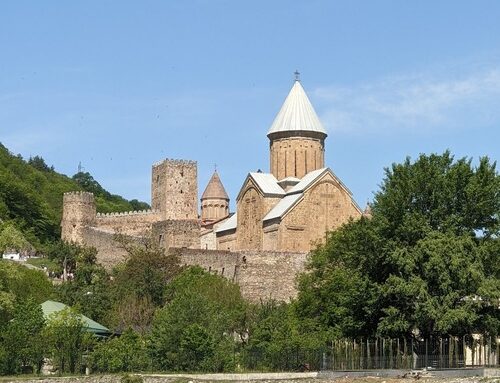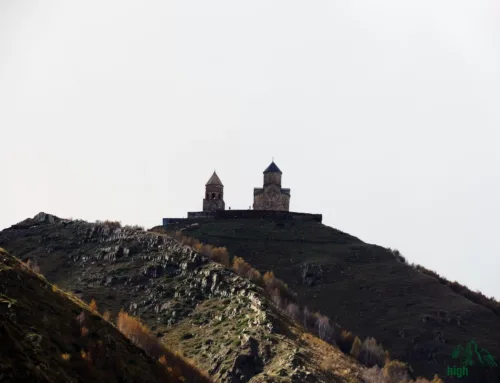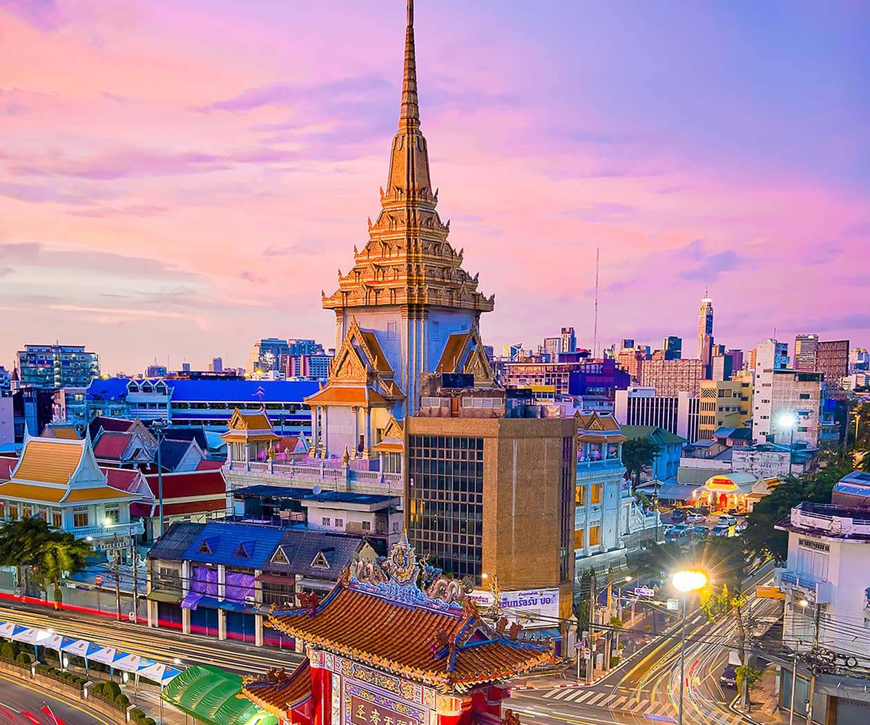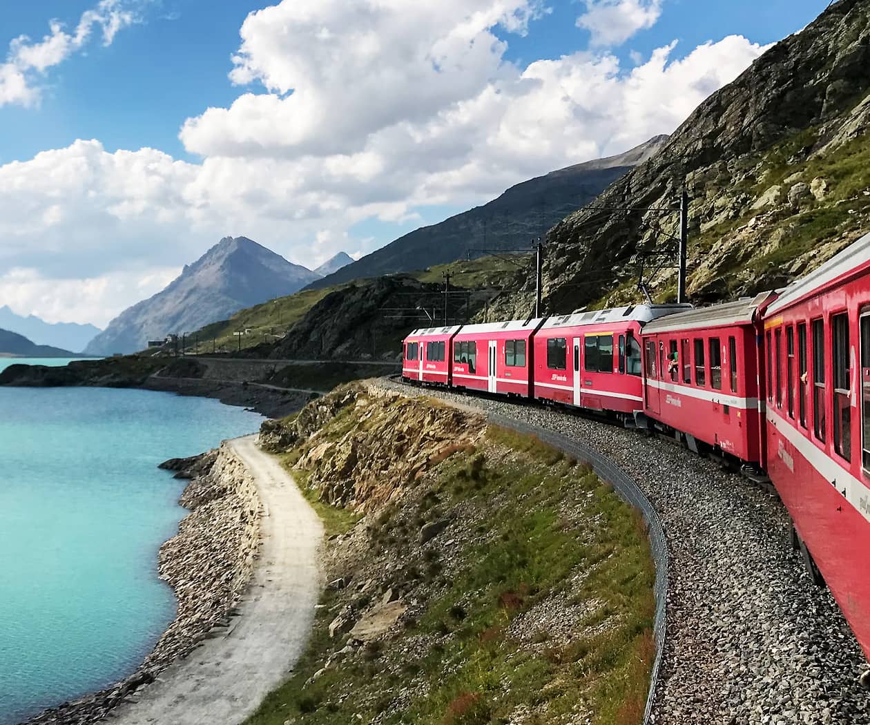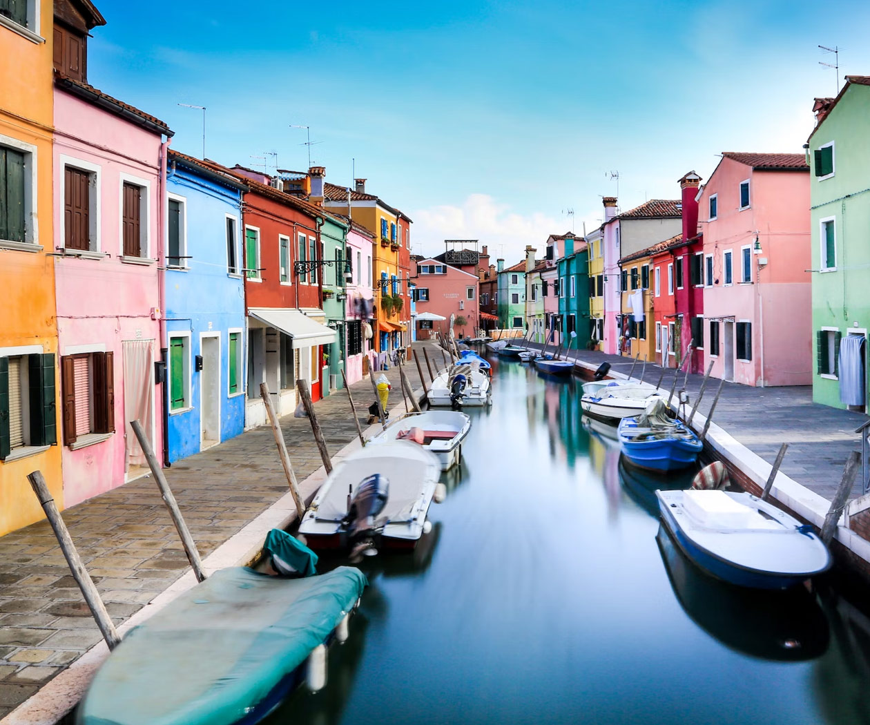Shiomgvime monastery
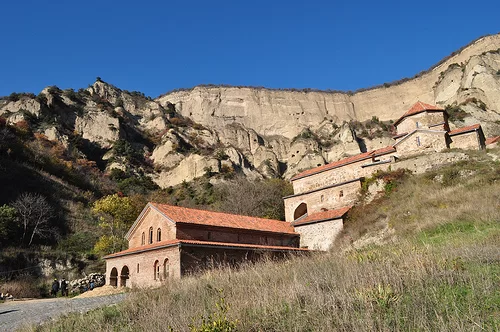
The famous Shiomgvime monastery is located in the river Mtkvari gorge, at a distance of 12 km northwest of Mtskheta, on the very foot of crumbly rocks with the edges resembling an ancient amphitheater spotted with lots of once-used hermits sells.
All essential buildings of the monastery are grouped around John the Baptist church built in 50-60-ies of VI c by one of the 13 Assyrian Fathers, stringent hermit St. Shio Mgvimeli (Shio of the cave). Heaving the configuration of a “free cross”, the particularity of this temple is determined by its specific location – half of it is beneath the land surface and only the upper sections of walls and the dome, which is in fact a bunch of arches, are the above-ground sections of the construction built of rubble stone.
The building has not changed for centuries thus its original features are preserved almost untouched. Several constructions and rooms were attached to the main church from the west in course of time, so that almost every century, inclusive XVIII-th, has left its footprint on the monastery. This very first temple of the complex creates the impression of harshness and archaism.
Another large church of the Assumption of the Virgin of the beginning of XII c was built by king David IV the builder stands slightly upwards of the main temple of John the Baptist. Only some sections of the domed brickwork church – particularly the sanctuary and small parts of the load-bearing walls have survived up to now from the times of David the Builder.
The current lengthy building of a three-nave basilica configuration with one pair of columns was built in 1678. The initiators and donors of the restoration of the old building were prince Givi Amilakhvari and his spouse Tamar – daughter of the king of Kartli Vakhtang V.
The tower that adjoins the church from the west is of the same time.
Wall painting was performed in the turn of XIX – XX cc. A large arched brickwork refectory built on the slope, slightly lower than the main church gradient still has got some fragments of wall painting, scattered here and there. This building incorporates shreds of earlier, XII-century construction that had been built of neatly hewn stones.
Refectory has the entrance cut through the western wall. From this point forward, if go through a long corridor, one will get upon the pit where St. Shio spent the last year of his early life. A will is arranged outside the monastery, that since XII c until recently had been serving as the gathering vessel for spring water supplied by means of a water pipe system from the village of Skhaltba, located over the range.
A small single-nave church of Elevation of the Holly Cross stands on top of a hill with some fragments of XIII c. wall painting in the interior. Another small church of relatively later times is located above the road that leads to the monastery. It is built just over that small cave where St. Shio lived in the early period of his hermitage until his fame spread all over the country leading to the formation of a large congregation at Shiomgvime.
The religious life of the monastery has not been interrupted until XIX c. when this save heaven was annulled due to repeated devastating rides of Dagestan tribes. The period of termination of monastic activities ended at the very fall of XIX c., when the famous clergyman of that time Bishop Alexander restored the monastery.
Wall paintings of the Virgin Assumption church and several new hermit cells are contemporaneous with the Bishop’s deeds. Very few monks lived in the monastery until the 60-ies of the last century when after their death the place was repeatedly abandoned.
Roughly three decades later, in 1990-ies the hermits gradually began to appear here and there. Since then the monastery has been developing more or less sustainably with a permanently growing number of monks.


